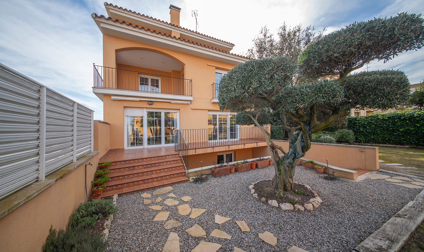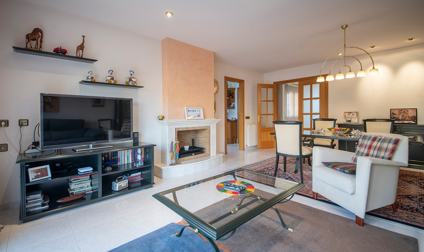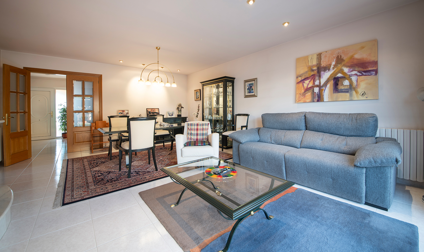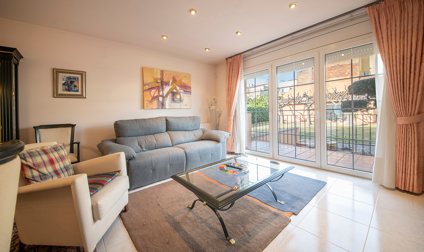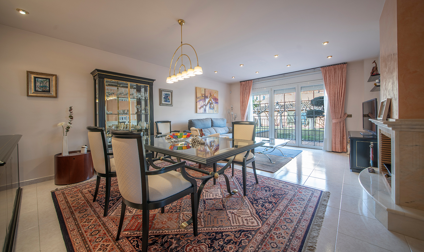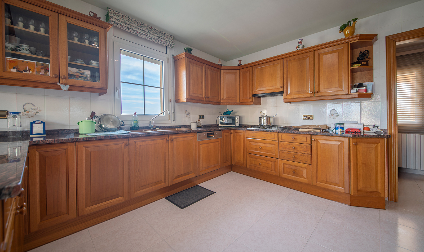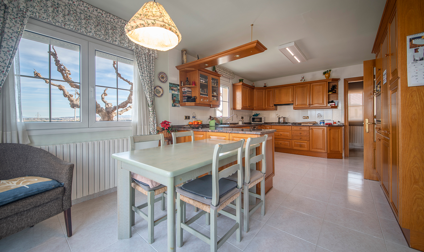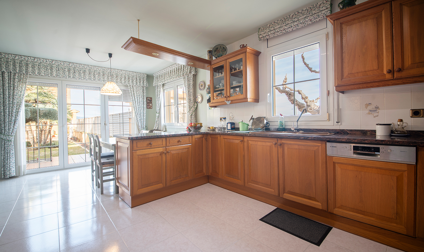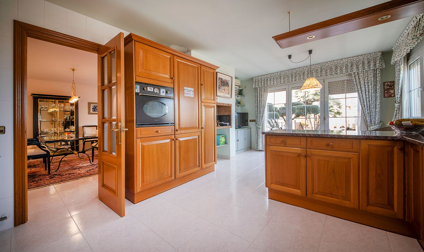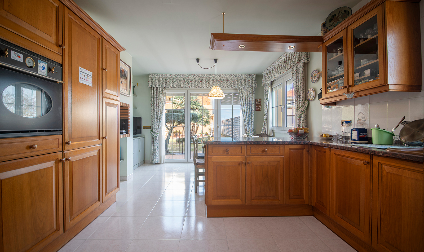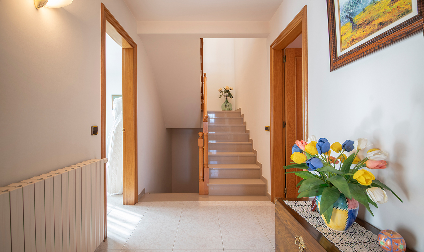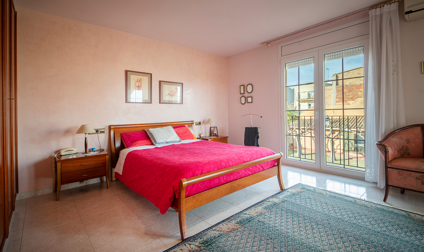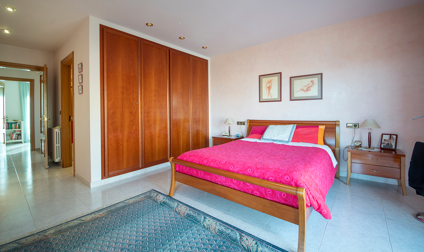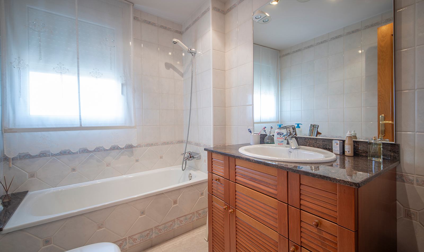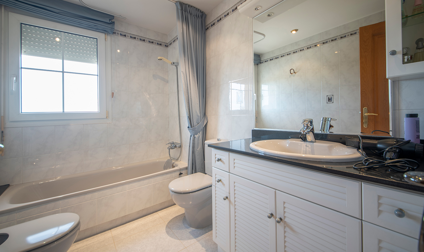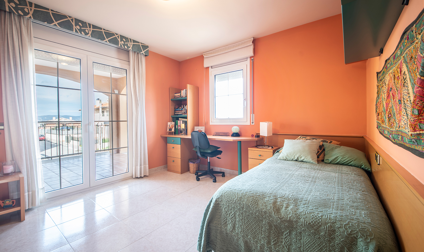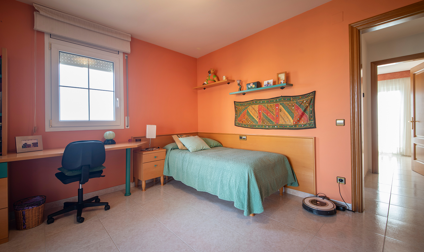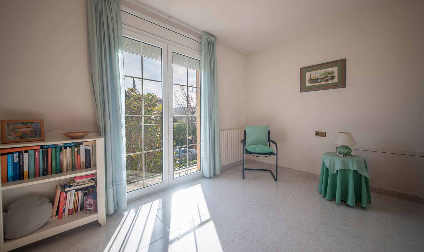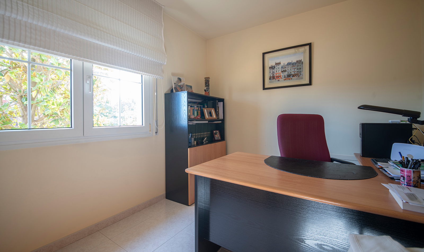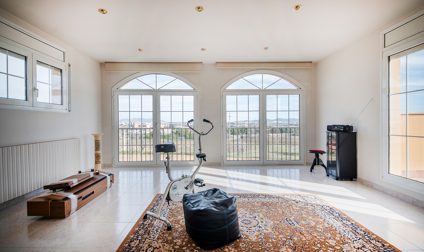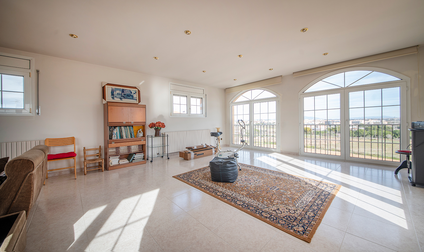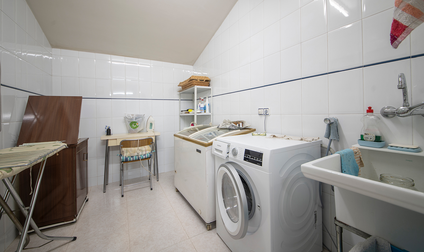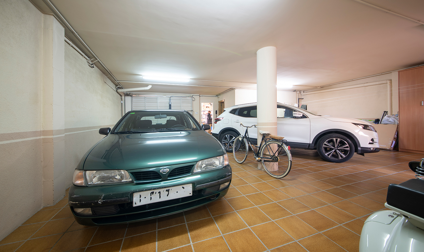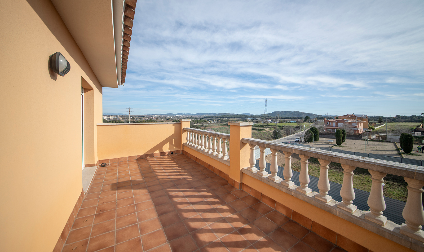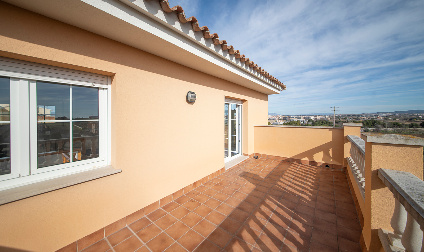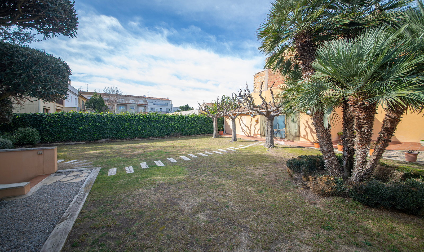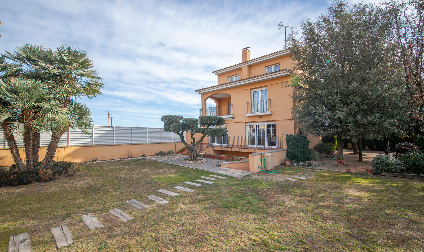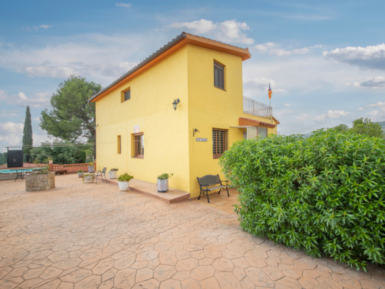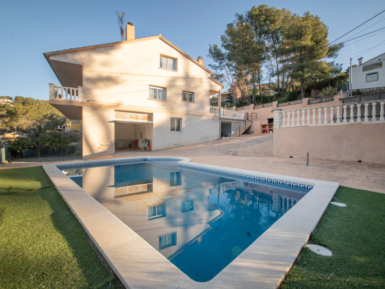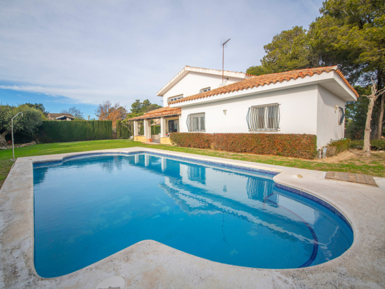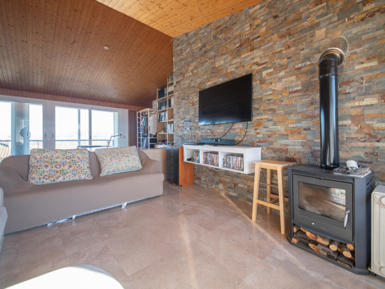Descripción
In a privileged setting, surrounded by nature and tranquility, we find this magnificent corner property with 357 m² of built area and 700 m² of land—a unique home that combines comfort, spaciousness, and top-quality materials. With five bedrooms, large open spaces, and a spectacular garden, this house is perfect for those seeking a prestigious residence with all the amenities.
The lower level of the house features a spacious garage with capacity for 3-4 vehicles, as well as a technical room housing the boiler and a 1,500-liter diesel fuel tank. On the same floor, there is a practical laundry room with independent access to the garden, adding functionality and convenience to daily life.
The main entrance welcomes us with a grand foyer, a space that highlights the stately character of the house. On the same floor, there is an independent office, ideal for remote work, and a full bathroom with a bathtub. The spacious, fully equipped kitchen with a dining area includes a small fireplace that creates a warm and cozy atmosphere. With direct access to the garden, this space becomes ideal for enjoying family time. The large, elegant, and bright living-dining room also features a fireplace and direct access to the garden, seamlessly blending indoor and outdoor spaces, making it perfect for gatherings and special moments.
The first floor consists of three spacious double bedrooms and a full bathroom. The master suite has its own private bathroom, ensuring privacy and comfort. Two of the bedrooms, including the suite, have access to large private terraces, offering magnificent views and an abundance of natural light. Additionally, all rooms have built-in wardrobes, optimizing storage space.
On the second floor, there is a spectacular open-plan room, surrounded by panoramic windows that offer unbeatable views of Montserrat. This naturally bright space has access to an impressive sunny terrace with captivating views.
One of the greatest treasures of this property is its enormous garden, a true haven of peace with a variety of olive trees, palm trees, mulberries, and other trees that bring freshness and charm. This outdoor space, with an independent entrance, includes a magnificent living-dining room with a fireplace, ideal for enjoying gatherings at any time of the year. Moreover, the garden has an automatic irrigation system, making maintenance easy.
This house stands out for its top-quality finishes and features designed to ensure maximum comfort: diesel heating and air conditioning in the kitchen and master suite, terrazzo and ceramic tile floors, double-glazed windows for excellent thermal and acoustic insulation, a reinforced security door and alarm system for total safety, as well as a storage room and laundry area for functional optimization.
With an exceptional location in Moja, Olèrdola, this property offers privacy, space, and comfort in a natural setting without sacrificing proximity to services and transport links. If you are looking for a home with character, prestige, and a spectacular garden, this is a unique opportunity to make your dream come true.
Address: Moja, 08734, Spain.
Status: Available
Property Type: Chalet
Amenities: heating, terrace, garden, air conditioning, double glazing, reinforced door, storage room, garage.
Living Area: 357 m²
Total Area: 700 m²
Air Conditioning: Yes
Heating: Yes
Year Built: 1994
Dirección
- Ciudad Olèrdola
Detalles
Updated on February 6, 2025 at 1:25 pm- Identificación de propiedad: cr799
- Precio: 640,000€
- Tamaño de la propiedad: 357 m2
- Superficie terrestre: 700 m2
- Dormitorios: 5
- Baños: 3
- Garaje: 1
- Año de construcción: 1994
- Tipo de propiedad: House
- Estado de la propiedad: For Sale
Visión general
- House
- 5
- 3
- 1
- 357
- 1994




