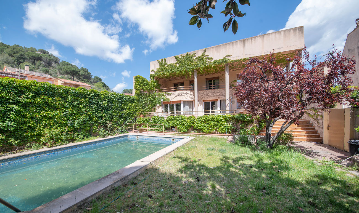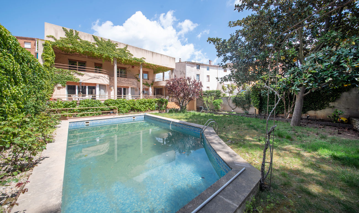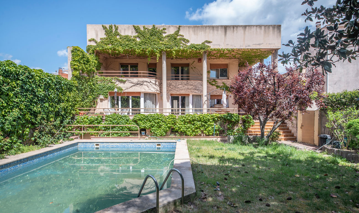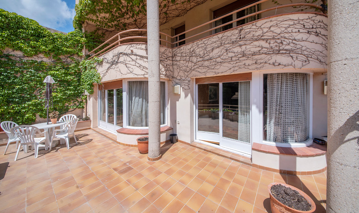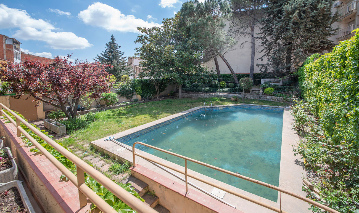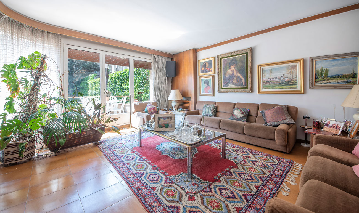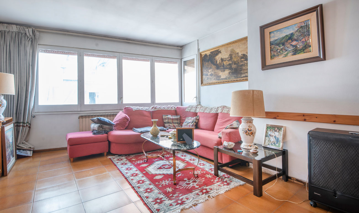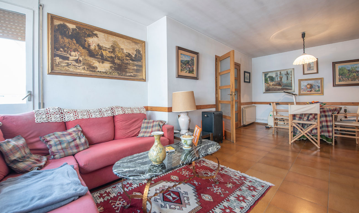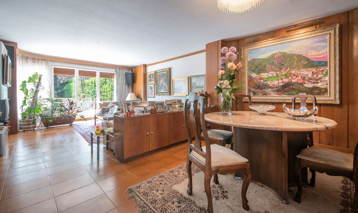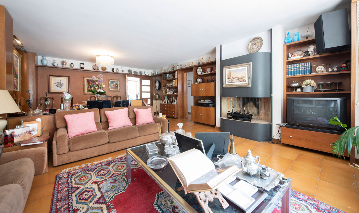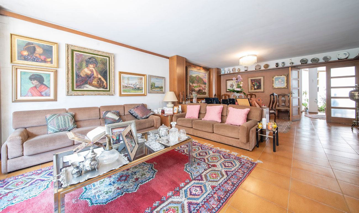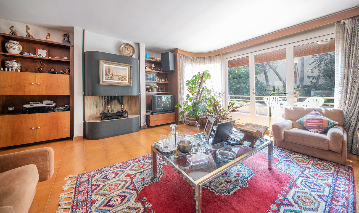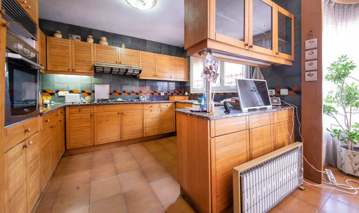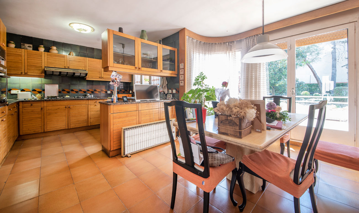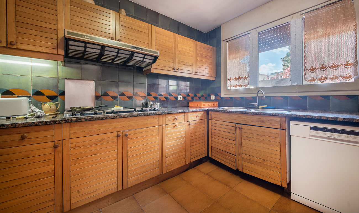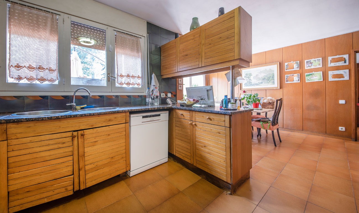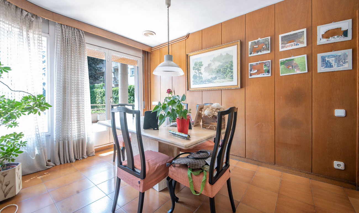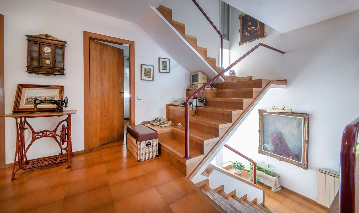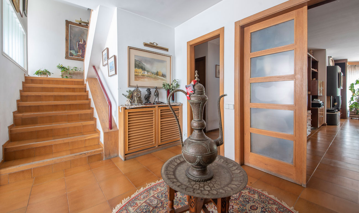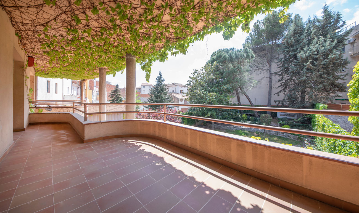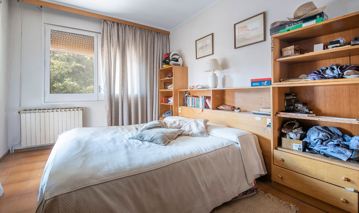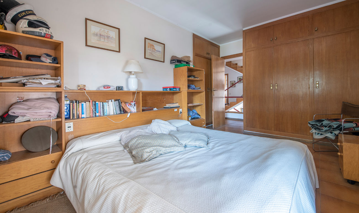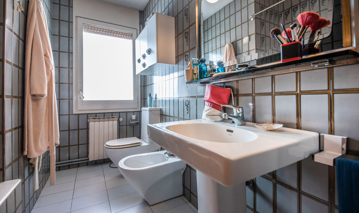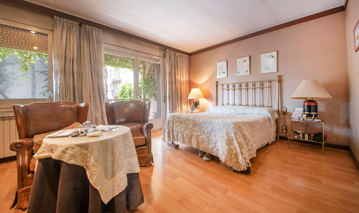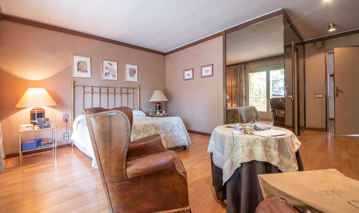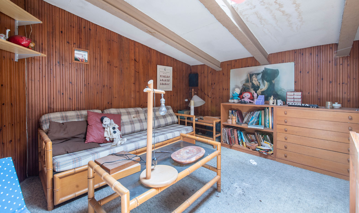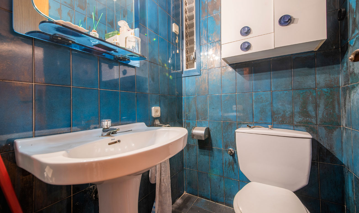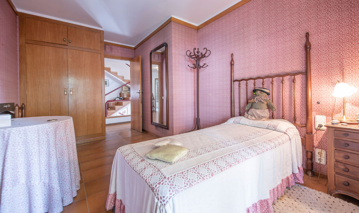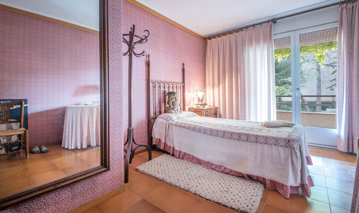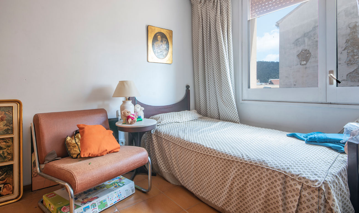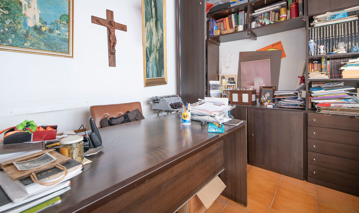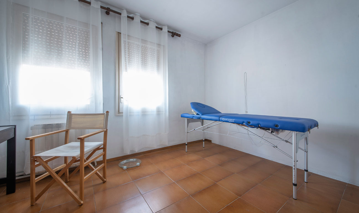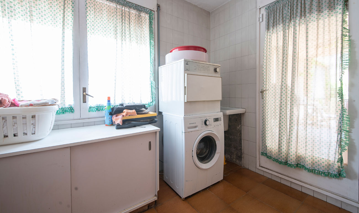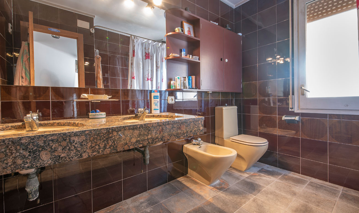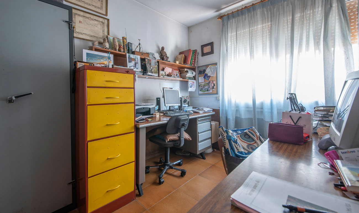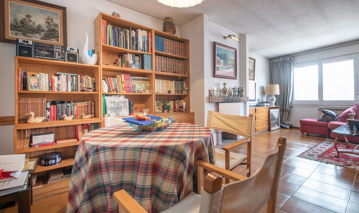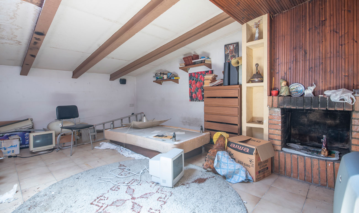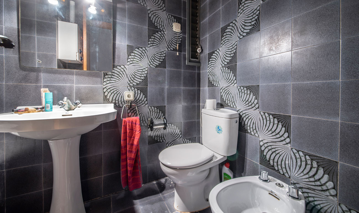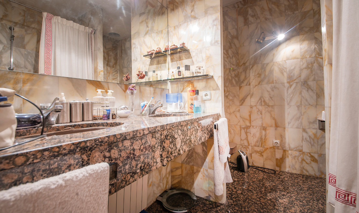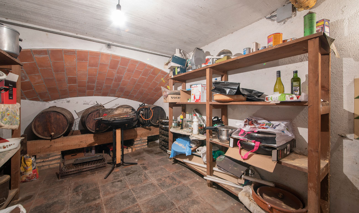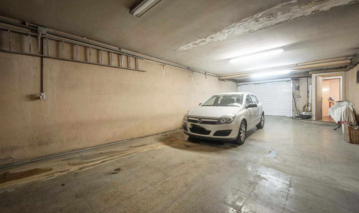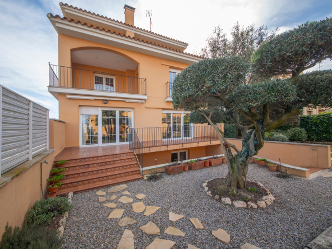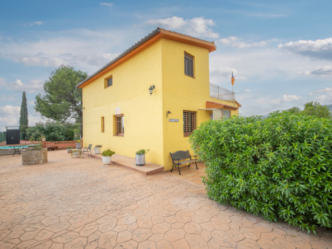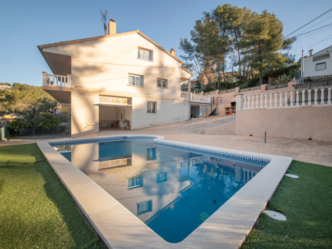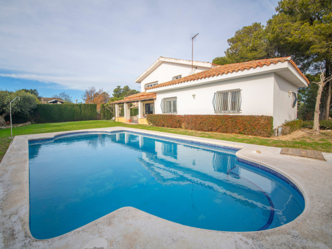Descripción
Very large house in the center of Capellades. With 500 m2 of house and 200 m2 of garden, it is priced at 545,000€. Very good opportunity if you want space in the city center.
With all services nearby (doctors, pharmacies, schools, supermarkets, restaurants, parks, etc…). It has heating, fitted wardrobes, fireplace, alarm and stoneware and parquet floors.
Distributed over 3 floors. On the ground floor we find the hall, the large kitchen of 22 m2, living room and dining room with direct exit and views to the garden and a full bathroom. On the first floor we find the rooms. A total of 4 doubles, 1 suite and 3 singles, a studio of 28 m2 and 3 full bathrooms. And finally, on the top floor we have the attic of 40 m2 with various uses and 2 large terraces.
Individual garage with capacity for 4 vehicles and cellar in the basement.
Address: C/ Torrenova, Capellades 08 786, Spain
Status: Available
Property type: House
Amenities: fireplace, alarm, fitted wardrobes, stoneware, parquet, garden.
Living area: 500 m2
Built area: 620 m2
Air Conditioning: No
Heating: Yes
Year of construction: 1980
Number of floors: 3
EEC: Emissions Kg CO2/m2 // Energy consumption KWh/m2
Dirección
- Ciudad Capellades, Capellades
Detalles
Updated on November 20, 2024 at 1:53 pm- Precio: 349,000€
- Tamaño de la propiedad: 500 m2
- Superficie terrestre: 620 m2
- Dormitorios: 8
- Baños: 4
- Año de construcción: 1980
- Tipo de propiedad: House
- Estado de la propiedad: For Sale
Visión general
- House
- 8
- 4
- 500
- 1980




